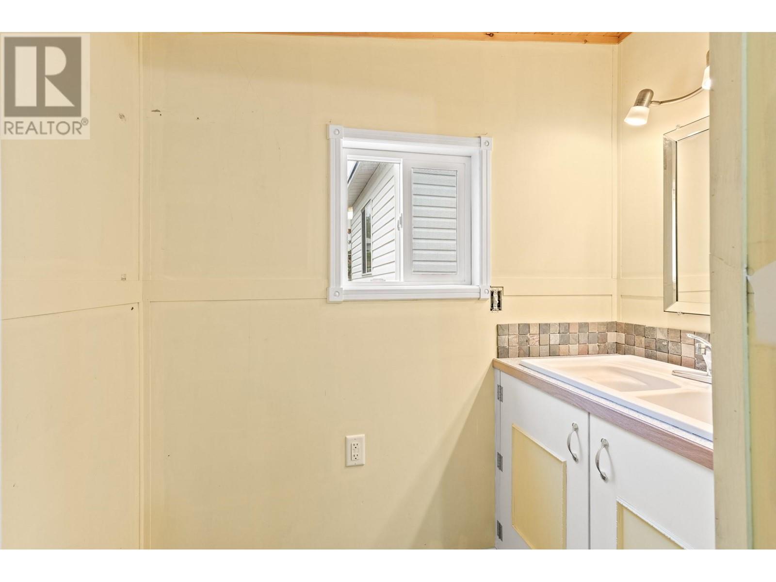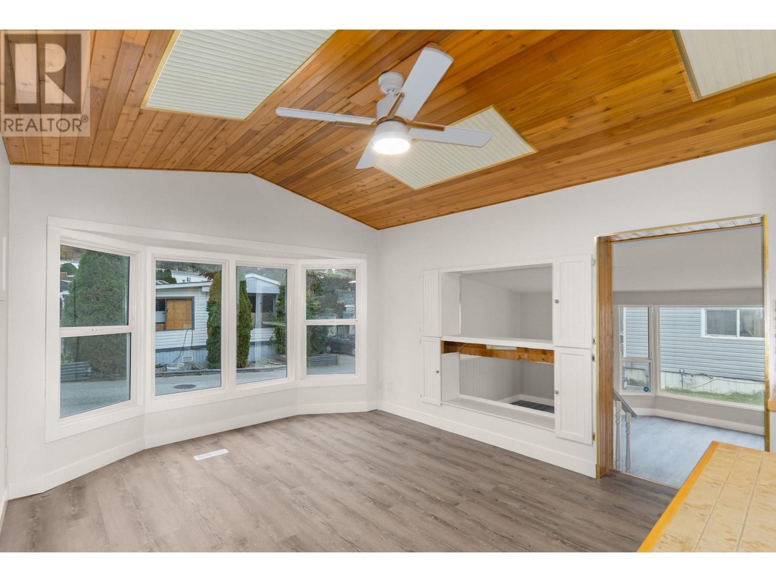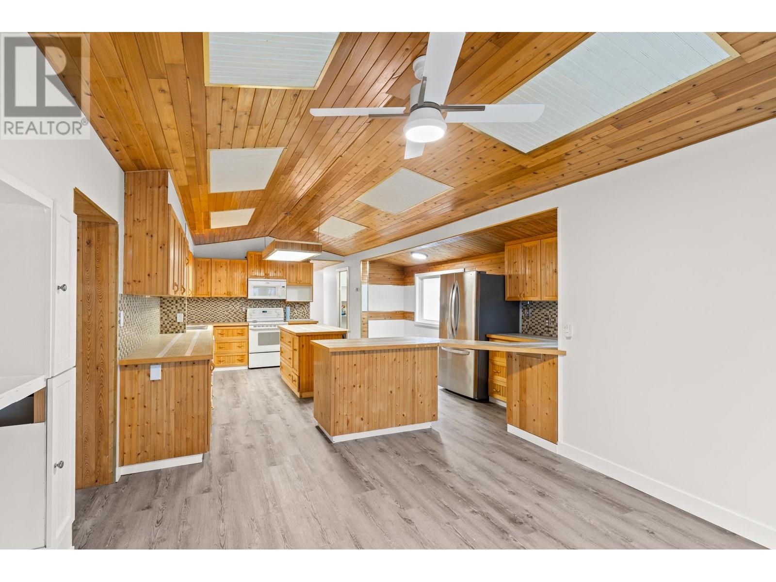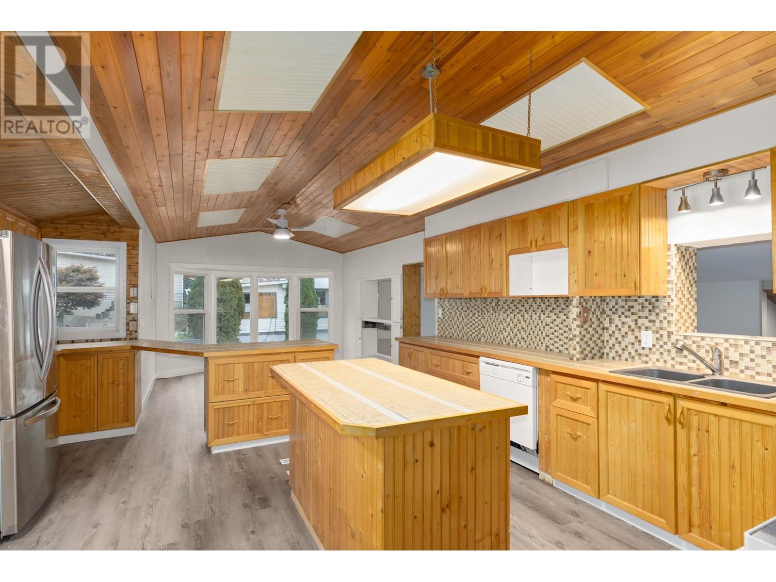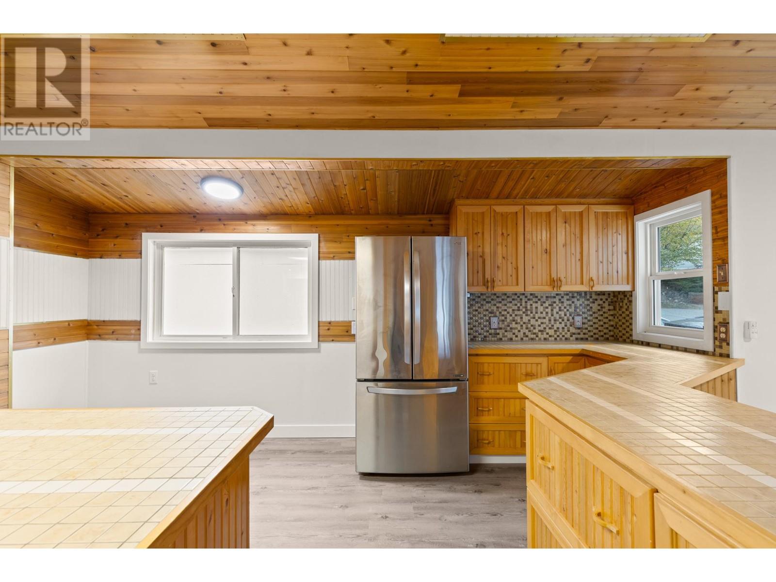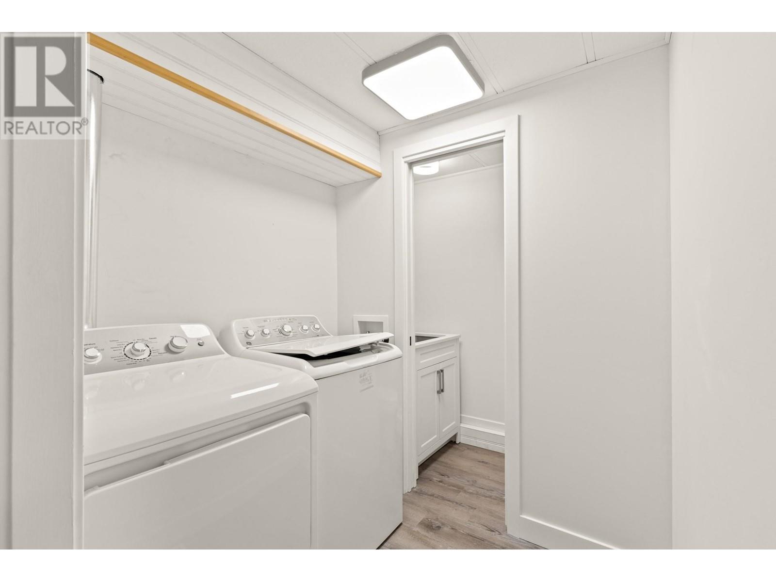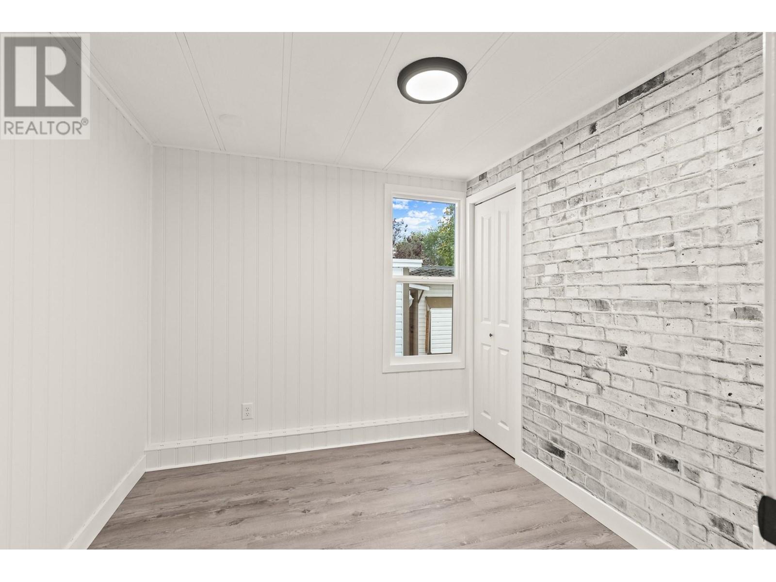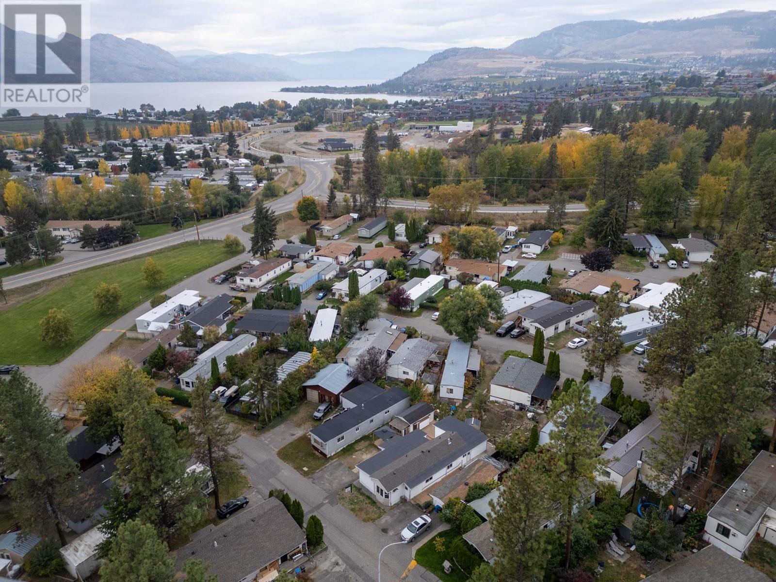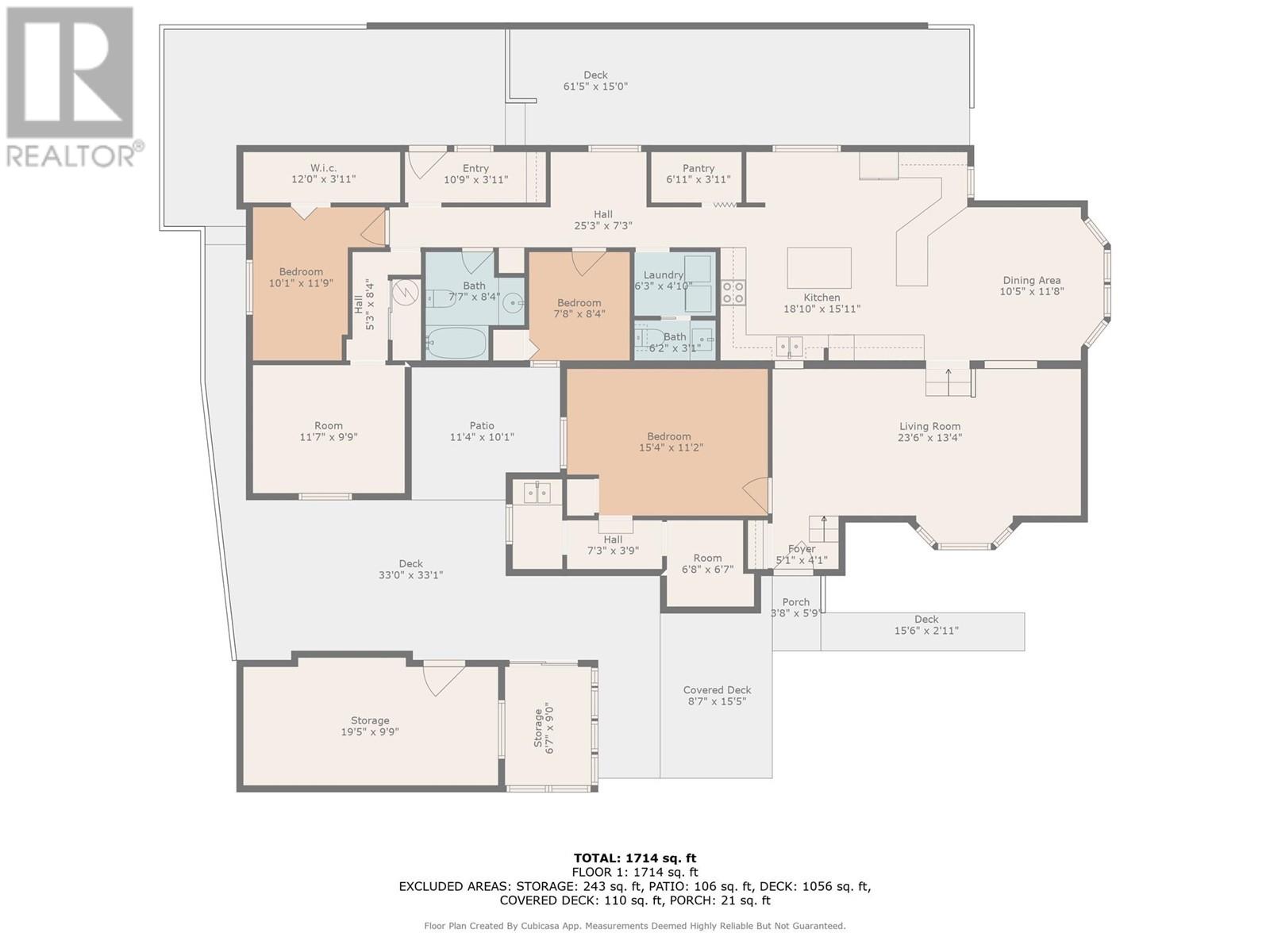1860 Boucherie Road Unit# 38 Westbank, British Columbia V4T 2A1
$224,900Maintenance, Pad Rental
$677.38 Monthly
Maintenance, Pad Rental
$677.38 Monthly*NEW PRICE - SELLERS ARE MOTIVATED* Extensively Renovated home with opportunity to add further value. Pineridge Park is Family Friendly and Pet (Cat and Dog) Friendly. Huge floor plan of over 1700 SQ FT. Modern finishings and decor throughout, Large outdoor space, Workshop with power and a separate storage shed. Renovations include New Roof, New Washer and Dryer, New plumbing, New Hot water tank, Updated electrical, 2 New Bathrooms, New flooring throughout, New Windows and lots of cosmetic work including painting, siding, skirting and more. (Full List Available from Realtor) The park is a short walk to lake Okanagan and Gellatly beach and close to many of West Kelowna's wineries. Priced well below BC Assessed Value. Rules allow for 1 Dog per household with no size restriction and 2 Cats (id:23267)
Property Details
| MLS® Number | 10324979 |
| Property Type | Single Family |
| Neigbourhood | Lakeview Heights |
| Community Features | Family Oriented, Pets Allowed With Restrictions |
| Features | Central Island |
| Parking Space Total | 3 |
| Water Front Type | Other |
Building
| Bathroom Total | 2 |
| Bedrooms Total | 4 |
| Appliances | Refrigerator, Dishwasher, Dryer, Oven - Electric, Range - Electric, Freezer, Microwave, Washer |
| Constructed Date | 1977 |
| Fire Protection | Smoke Detector Only |
| Half Bath Total | 1 |
| Heating Type | Forced Air |
| Roof Material | Asphalt Shingle |
| Roof Style | Unknown |
| Stories Total | 1 |
| Size Interior | 1,714 Ft2 |
| Type | Manufactured Home |
| Utility Water | Municipal Water |
Parking
| Other |
Land
| Acreage | No |
| Fence Type | Fence |
| Sewer | Municipal Sewage System |
| Size Total Text | Under 1 Acre |
| Zoning Type | Unknown |
Rooms
| Level | Type | Length | Width | Dimensions |
|---|---|---|---|---|
| Main Level | Workshop | 19'5'' x 9'9'' | ||
| Main Level | Bedroom | 11'7'' x 9'9'' | ||
| Main Level | Bedroom | 10'1'' x 11'9'' | ||
| Main Level | Partial Bathroom | 6'2'' x 3'1'' | ||
| Main Level | Bedroom | 8'4'' x 7'8'' | ||
| Main Level | Full Bathroom | 8'7'' x 7'8'' | ||
| Main Level | Bedroom | 15'4'' x 11'2'' | ||
| Main Level | Kitchen | 18'10'' x 15'11'' | ||
| Main Level | Dining Room | 10'5'' x 11'8'' | ||
| Main Level | Living Room | 23'6'' x 13'4'' |
https://www.realtor.ca/real-estate/27552660/1860-boucherie-road-unit-38-westbank-lakeview-heights
Contact Us
Contact us for more information











